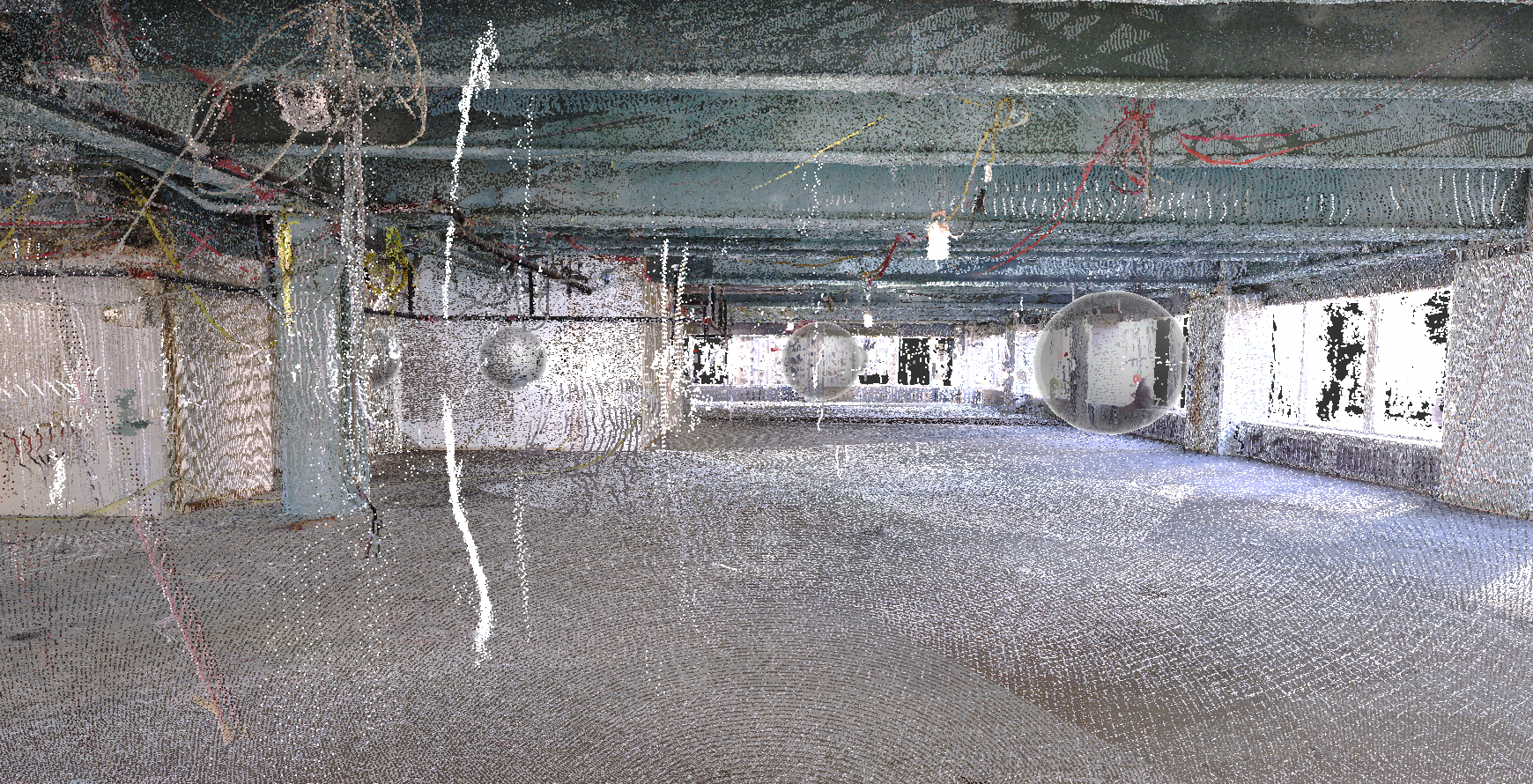
A correct model saves time for the whole project
Scanning is important to understanding the exact dimensions of an existing space. More important is accurately creating a model and plans from that scan. Not all scans are the same and translating the data is not simple, but once the process is done correctly it will save time and money for the entire life of the project.
With a scan the data can be accessed at any point in the project to check tolerances on specific areas. A floor is never perfectly flat so knowing where a problem might be for a wall system or other installation is crucial to solving problems early.


