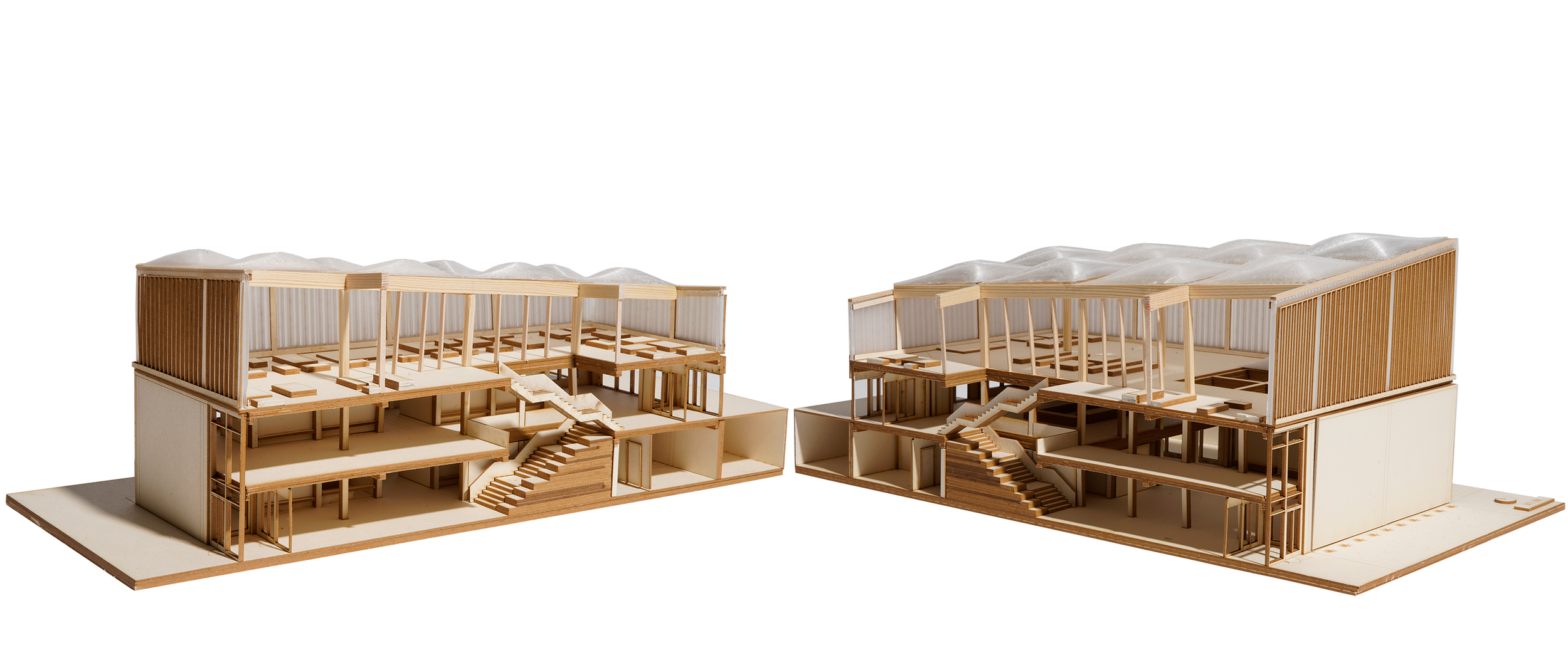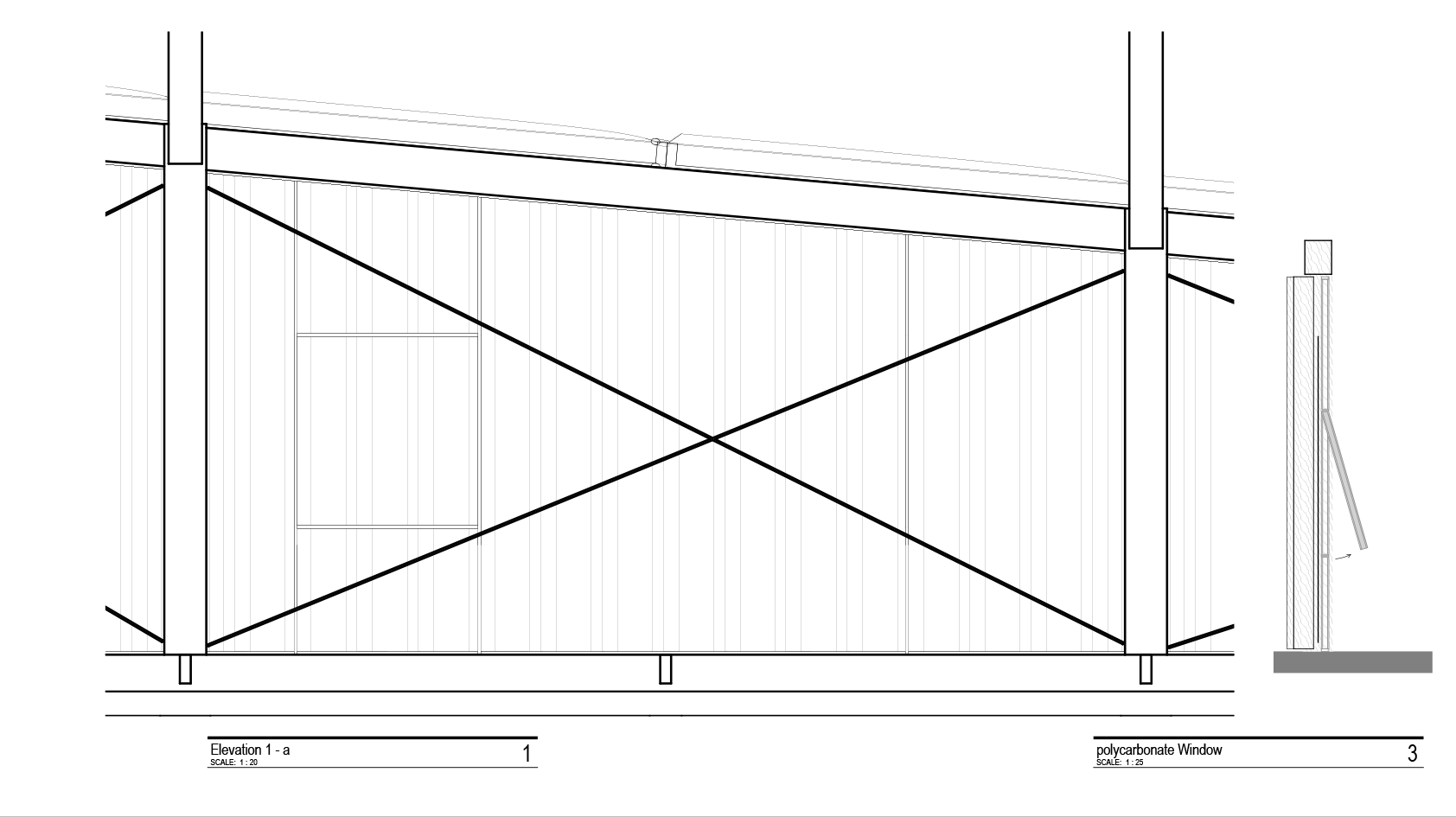
The Oulunkylä church in Helsinki is falling into disrepair and needs work to repair the façade. The congregation does not have the money or depth of people to warrant such a costly remodel. So How could this space be re-imagined to better serve the community instead of the building being torn town and something else erected in its place? The church sits on a decent sized lot of land and included a small amount of wooded area in the back that looks down onto the building
The goal of the redesign is to utilize the existing structure and façade and take cues from it in the layout of the addition. The building will no longer be a church but will still serve the community by becoming a community center with a green house on top. A main circulation artery will be added in the form of a large stair with stadium seating that brings users from the main entrance to a back patio that connects out in to the wooded area. The woods will house small buildings for children to play and explore, along with a sauna.
The green house utilizes a foil roof to help maintain a consistent temperature allowing for plants to grow with less use of artificial heating. The new addition is meant to juxtapose the existing building and look lighter than the brick structure below. The construction of engineered timber and polycarbonate add to the lighter and airy feel.































